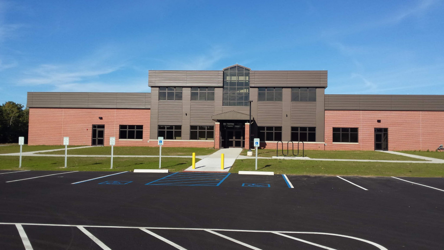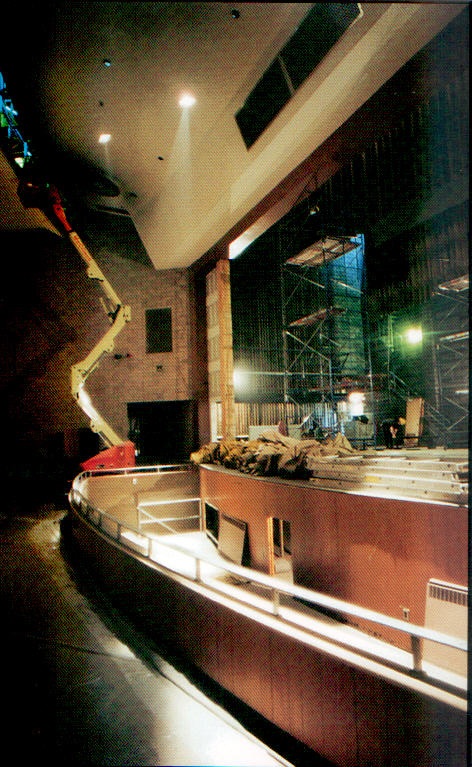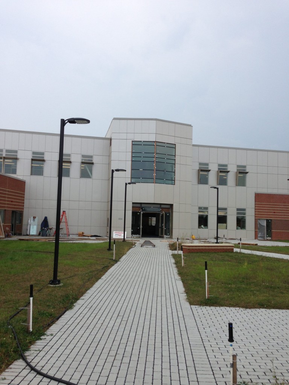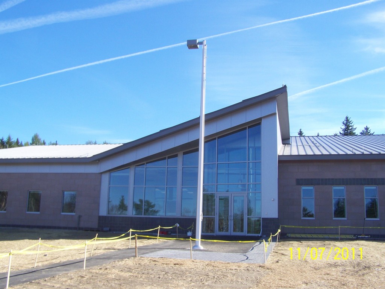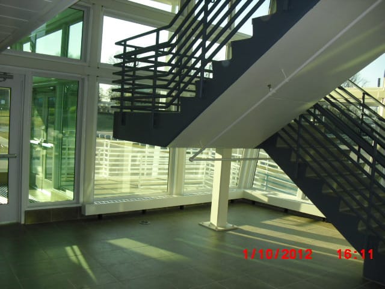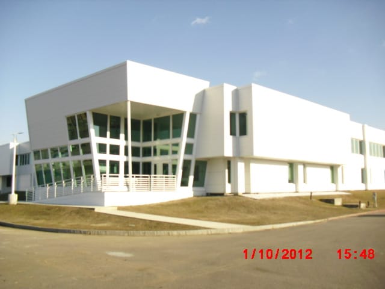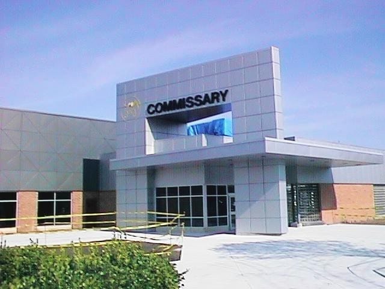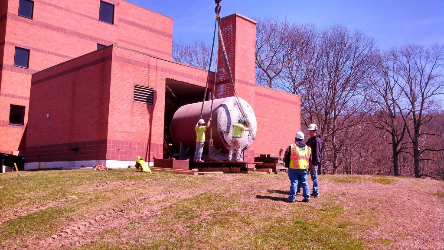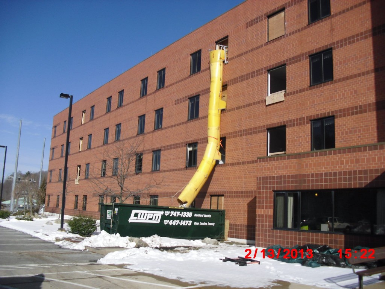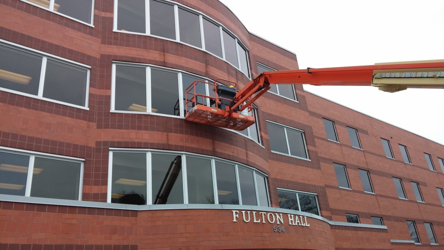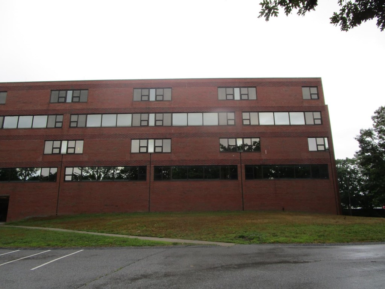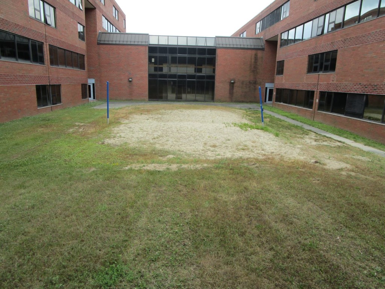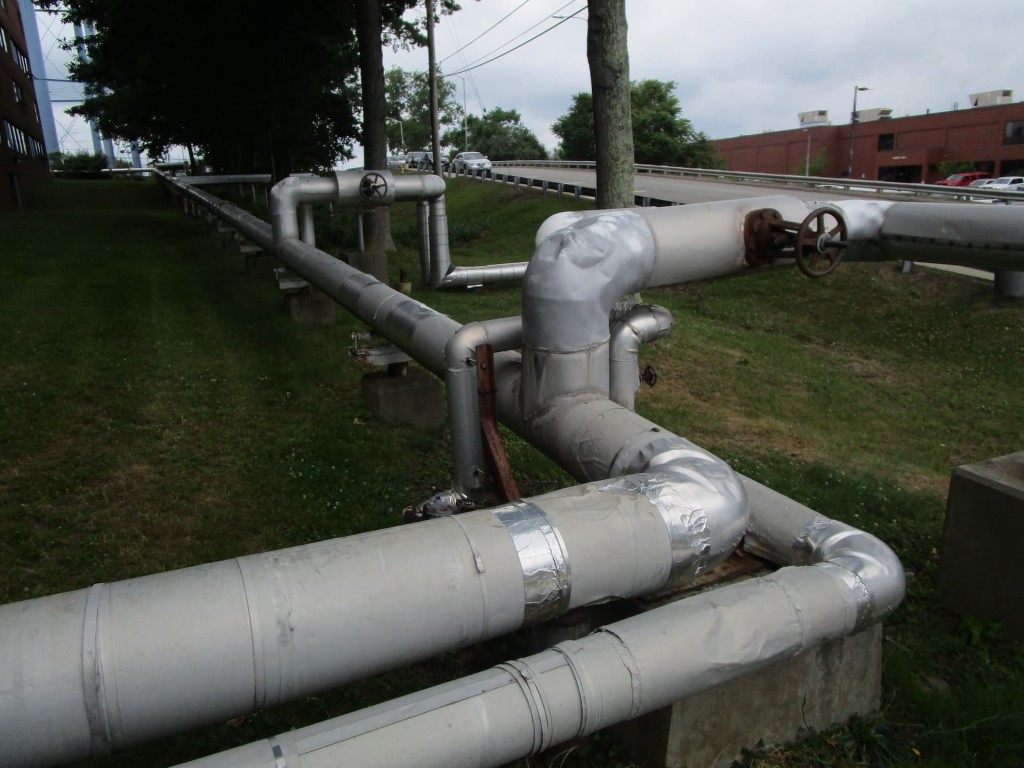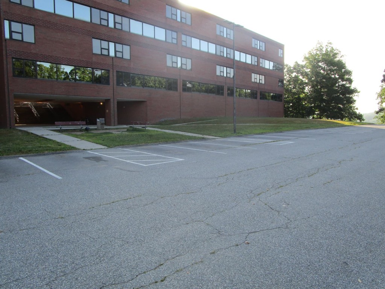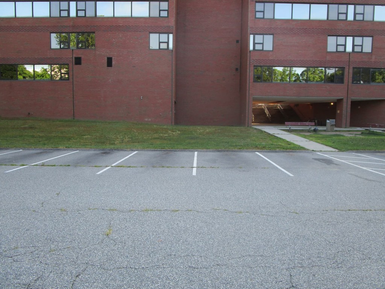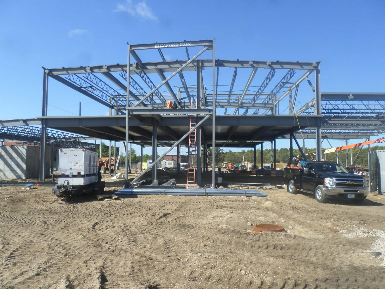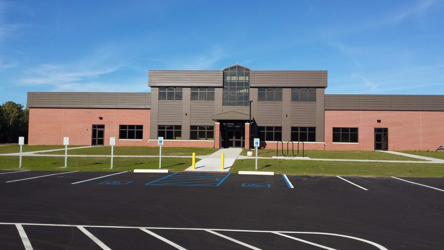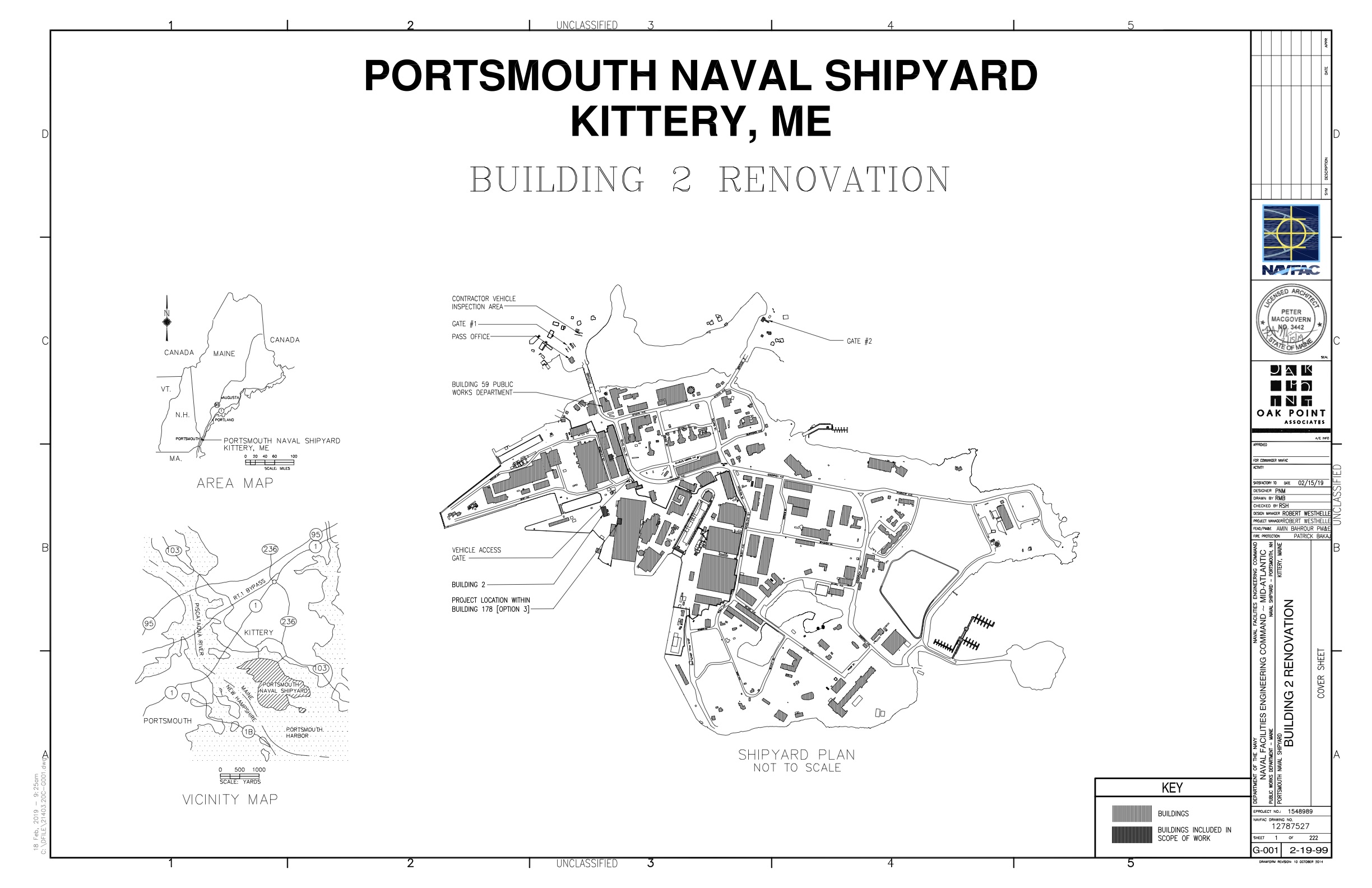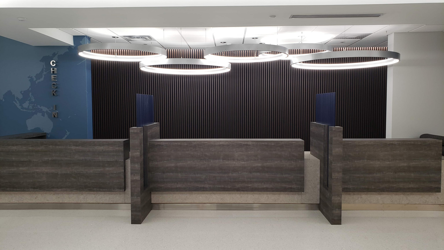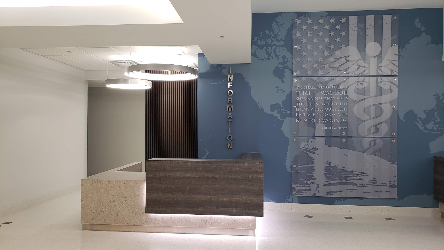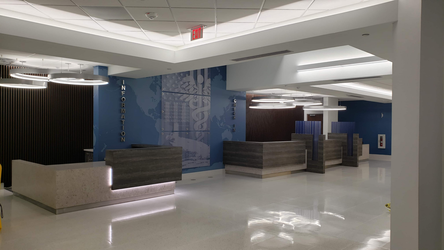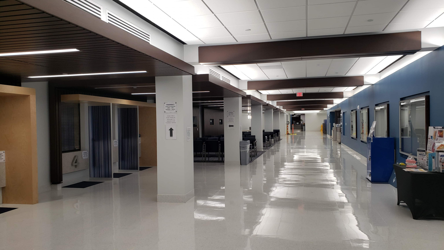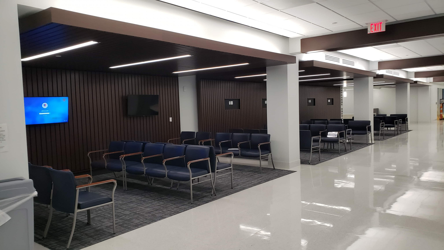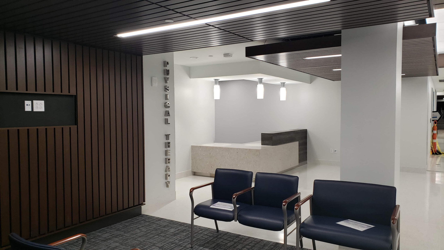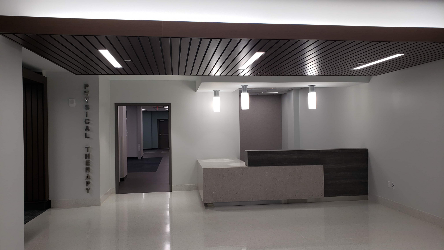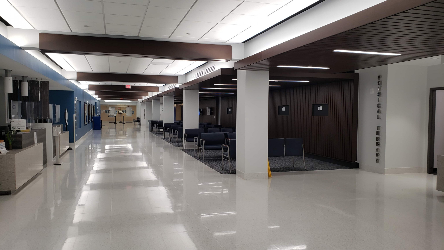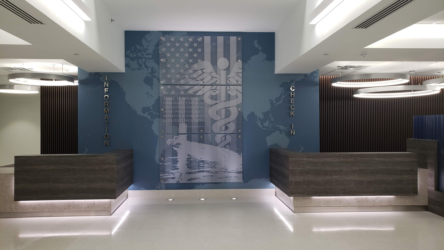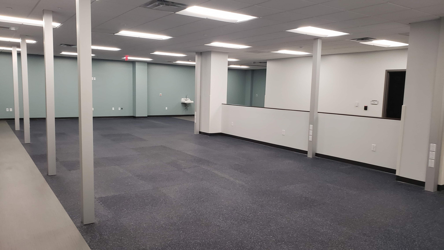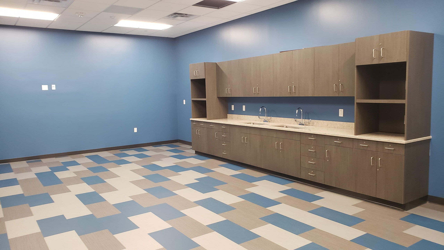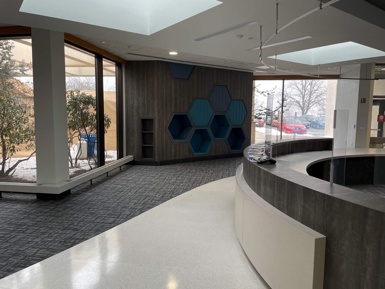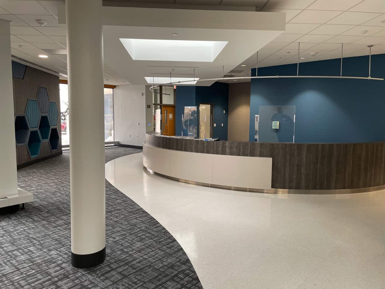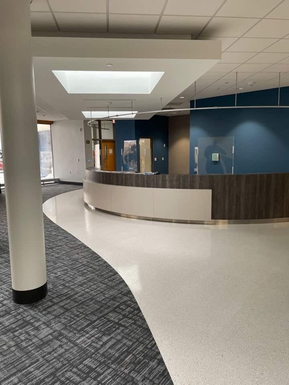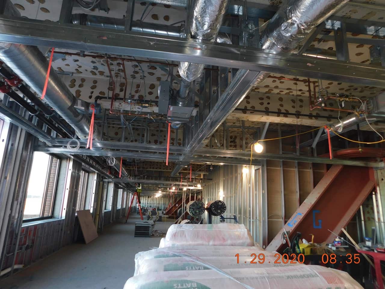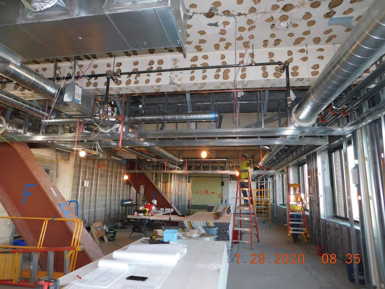DBB Repair Submarine A School Bachelor Quarters 488
Naval Submarine Base, New London, CT
The project includes renovation and repairs to Submarine A School Bachelor Quarters 488 on the NAVSUBASE New London, CT Campus. Building 488, is an approximately 109,442 square foot building built originally in 1982 and renovated in 1983 and 2004. It is comprised of a four and five story tower connected by a two-story quarterdeck space. The building will be unoccupied during construction. The project shall be constructed so that safe access is maintained to surrounding buildings, roads and parking and impacts to utilities are minimized.
The Submarine A School Bachelor Quarters 488 repairs and renovations also includes:
Reconfiguration of and repairs and new finishes to berthing units, Renovation and repairs to laundry rooms, lobby area, offices and ancillary spaces including new finishes, Removal and disposal of existing furniture, Repairs and upgrades to mechanical, electrical, fire protection, fire alarm and plumbing systems and fixtures, Upgrades to and modernisation of elevators (2), Mold removal and remediation, Removal of hazardous materials as they relate to the renovation, Interior and exterior building signage,
Construction of sidewalks, Exterior building repairs and renovations including removal and replacement of roof, repairs to windows, selected exterior door replacement, repairs, to curtain walls and replacement of skylights with roof, Improvements to site stormwater drainage, Add troweled gypsum knockdown finish to corridor walls at exposed CMU
Demolish and replace corridor GWB soffits and lighting within at Unit entries, Automatic sensor faucets, PVC roofing, Replace all mechanical room equipment, Remove and replace existing windows, Replace existing panel feeders with copper, Replace existing shed skylight with new skylight, Replace existing shed skylight with standing seam metal roof, Replace existing peak skylight with new skylight, Replace existing peak skylight with metal standing seam roof, Acoustical accent wall panel in lieu of painted wall accent, New solid surface window stools, and Two inch wall furring and insulation at exterior walls.
CONSTRUCT A REGIONAL TRAINING INSTITUTE (RTI) AT CAMP EDWARDS, BOURNE, MA
Construction of a regional training facility consisting of two buildings one 25,913 square foot Educational Facility and one 32,125 square foot Billeting Facility.
The project will consist of constructing a new Regional Training Institute (RTI) Building for the Massachusetts National Guard. The Contractor will provide all labor, materials, equipment, and supervision necessary to perform all work required in strict accordance with the detailed requirements of the technical provisions. The project proposes the phased new construction of a Regional Training Institute (RTI) building. Provide all materials, labor and equipment to construct one 25,913 square foot Educational Facility and one 32,125 square foot Billeting Facility. The project would be designed to secure a Leadership in Energy and Environmental Design (LEED) “Silver” rating, at a minimum, from the US Green Building Council (USGBC).
D/B/B REACTOR SERVICING SHIP SUPPORT, BUILDING 2, PORTSMOUTH NAVAL SHIPYARD, KITTERY, MAINE
Scope/Description: The proposed project provides whole building repair and modernization to the historic 1865 Building #2. Exterior envelope repairs and replacement will include, but not be limited to, roofing and flashing systems, trim, window and door repairs, brick and masonry, and the installation of roof and wall insulation. The project includes, but is not limited to, the replacement of any deteriorated HVAC equipment and controls, the renovation of electrical and plumbing systems, and the modernization of automated fire detection/suppression systems installed to achieve code compliance. Interior repairs will include the removal of lead paint and asbestos material hazards currently encapsulated in the walls and ceilings. Partial reconfigurations of existing spaces will include offices, work areas and egress paths in order to improve space utilization, accessibility and life safety.
SHPO consultation will be required for all work associated with the building’s character defining features.
Medical Homeport
The project was for the repair and renovation of approximately 56,000 SF to various patient areas in the Medical Clinic, Building 449, at Naval Submarine Base New London in Groton, CT. To better serve its mission as an Outpatient Clinic, many areas on the first floor of the facility were reconfigured to increase efficiency, improve adjacencies and enhance patient circulation. In addition, various deficiency items around the facility were corrected to more closely bring the facility in compliance with current codes and standards. Mechanical, plumbing, electrical, IT\Comm., and other repairs that were included in the project scope to improve current standards and code compliance.
Additionally, the project required the abatement of Hazardous materials. Several of the existing departments and public circulation space on the First Floor of the Medical Clinic were modified to meet current space needs and operational flow.
The major departments included within this project were Medical Homeport, Immunizations, Referral Management, Medical Records, Pharmacy, Pathology/Lab, Undersea Medicine, Radiation Health, Individual Medical Readiness (IMR), Physical Therapy, and Chiropractic.
The project involved multi-phased construction sequences which must allow for the clinic to be fully operational throughout the construction duration.

