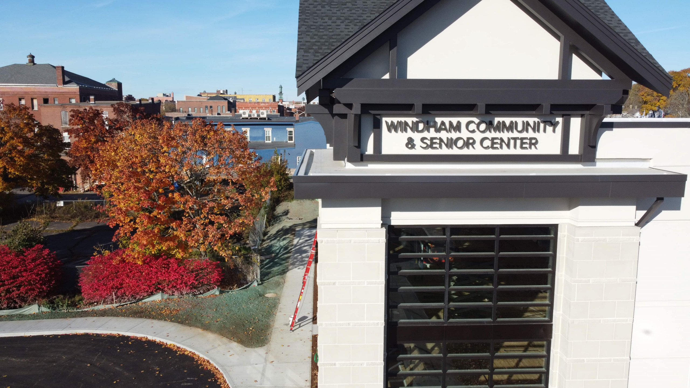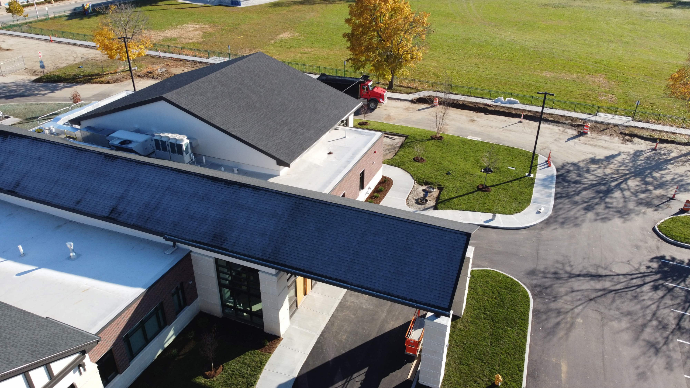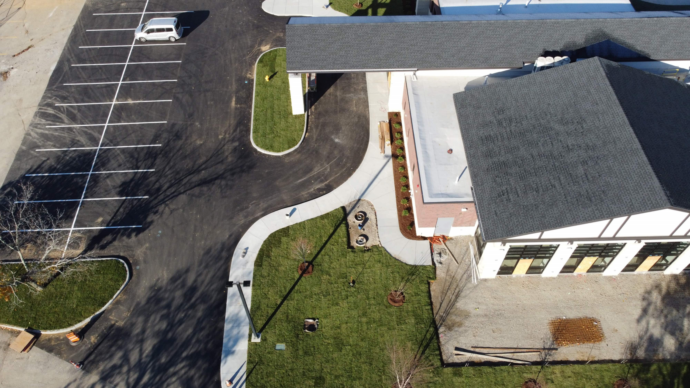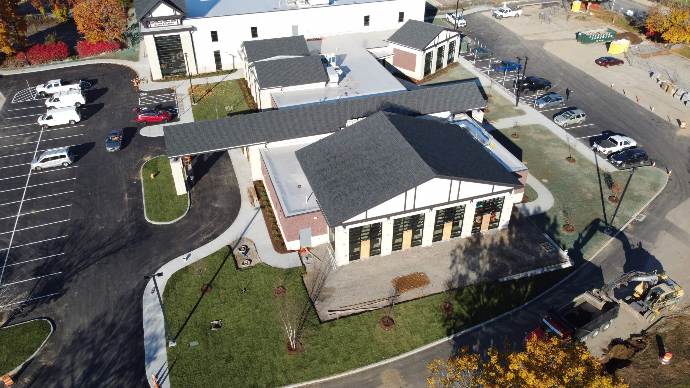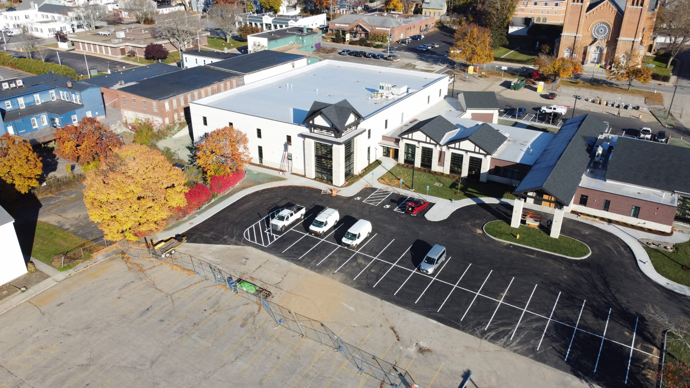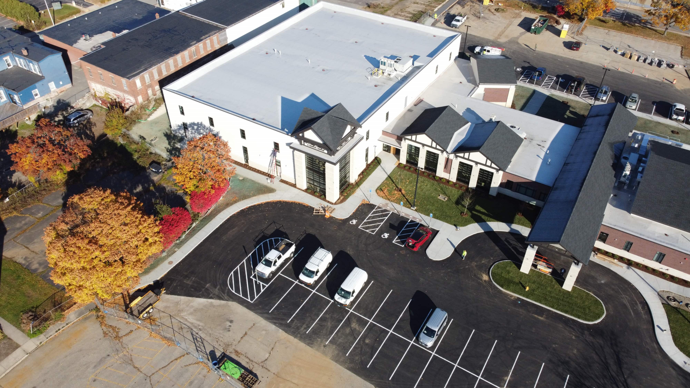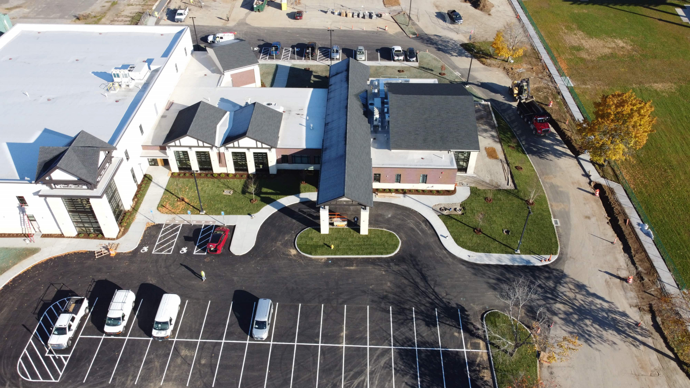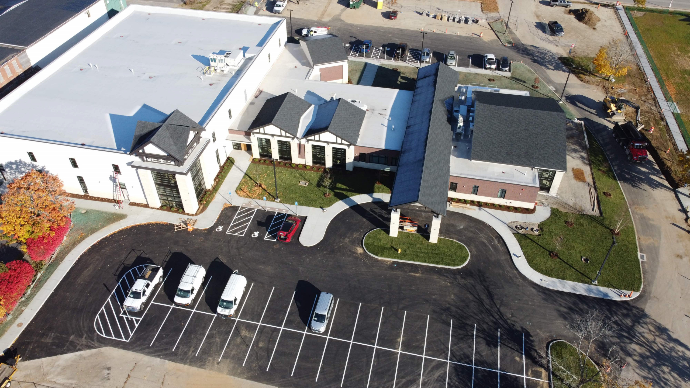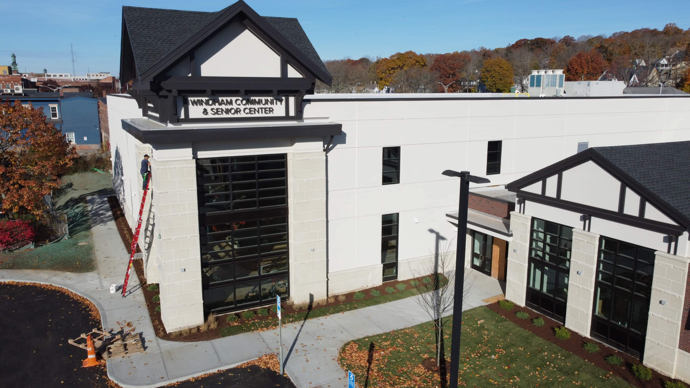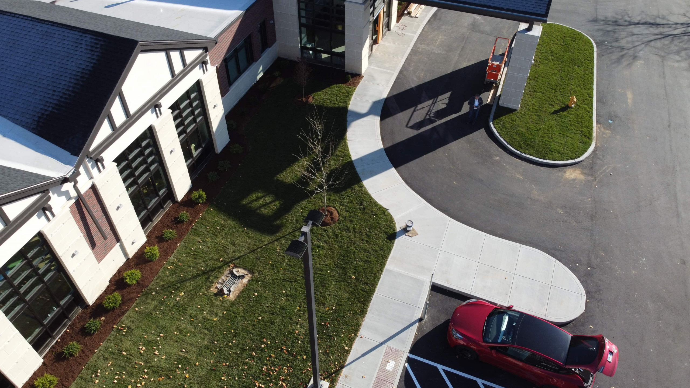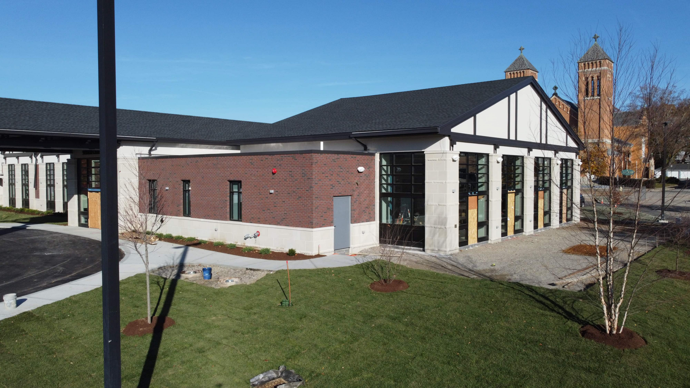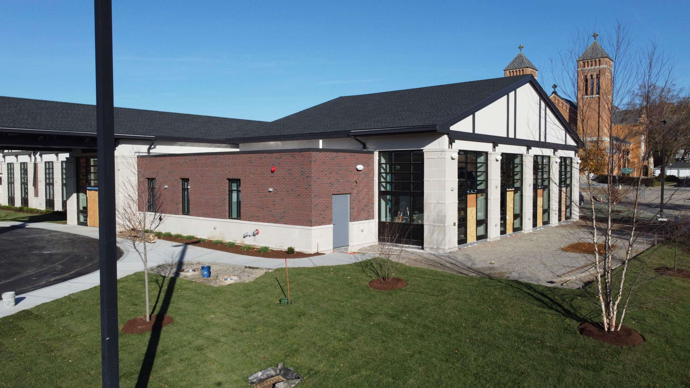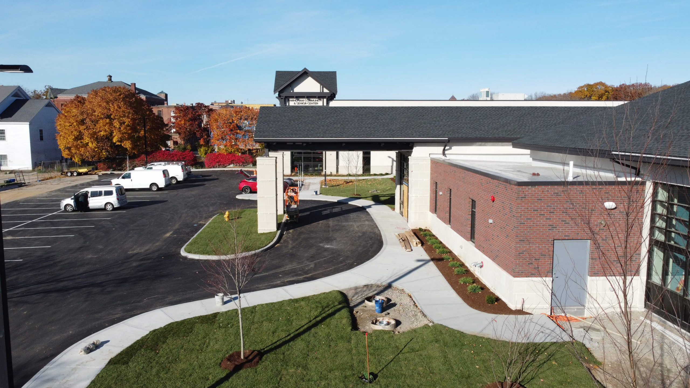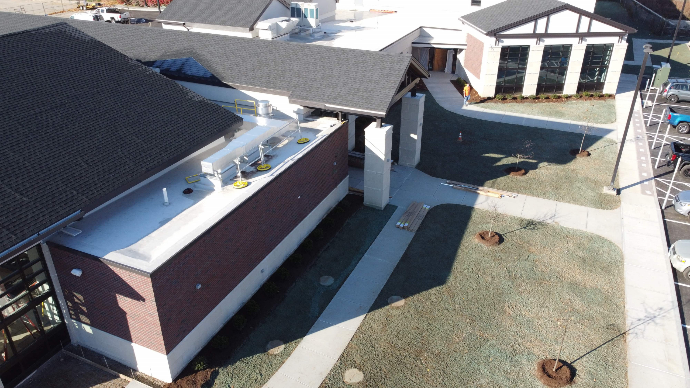Ledyard Police
Construction of a new 2 Story Police Facility. This facility included a cast in place foundation, structural steel framed, composite concrete decks, wood truss roof structure, asphalt shingles, with a decorative cupula with weather vane. Exterior walls consisted of engineered light gauge framing with spray applied insulation and insulated sheating panels with cement board siding and energy efficient windows. The new construction building featured a zoned high efficiency water source forced air heat pump heating and cooling system with digital BMS controls. The interior of the building housed 3 detention cells, prisoner processing, evidence processing and storage.
A state-of-the art 911 dispatch center was built on the main level. The department was one of the first in the state to utilize the next-gen 911 system. The dispatch center was enclosed in secure area with bullet resistant walls, transaction windows, and doors. The project also included an integrated technology system that included radio communications, dispatch, building access control, CCTV Interview recording, and intercom.
Other aspects of the building included 2 vehicle sally port , locker rooms, administrative offices, 2 stop elevator, radio tower, exercise room, kitchen, and training room.
The building is located adjacent to the Town Hall and Town Hall Annex building on the property as well. The project included extensive site Improvements to transform the property into a town complex. A large parking lot was created to service all 3 buildings, new electrical, propane gas, and telecommunication infrastructure was installed to all 3 buildings. An ornate plaza was built with stamped concrete sidewalks, stone walls, in grade lighting, stair case, flag poles, and benches. And a entire landscape consisting of lawns, planting beds, bushed and trees were also installed.
All work took place with an occupied town hall and Annex buildings including maintaining utilities and egress to the buildings.
Windham Senior and Community Center
The Work consists of the construction of a new 33,000 square foot single story Senior and Community Center Building. The new facility will house a Gymnasium, Locker Rooms, 4-Lane Natatorium, Wrestling Room, Activity Spaces, Fitness Spaces, Classrooms, Multi-Function Room, Full Commercial Kitchen and an Administrative Suite.

